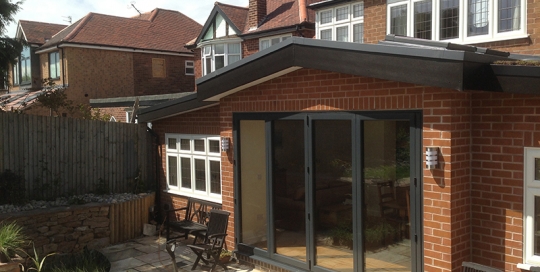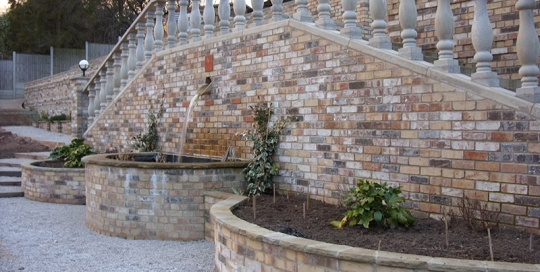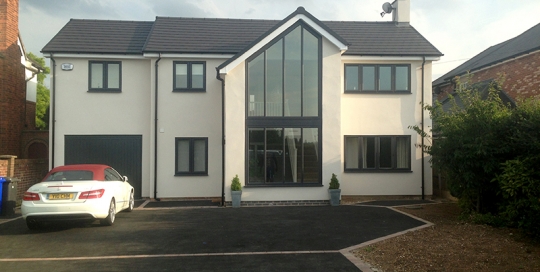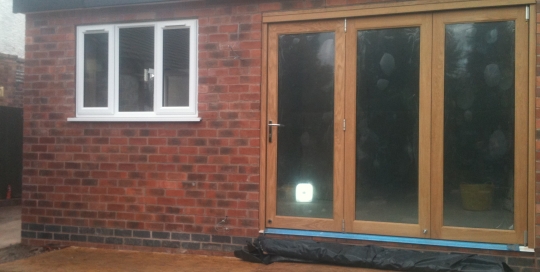Home Extension - Glass Front Derby Road, Long Eaton, Nottinghamshire Description: The clients required a 1950’s house, transforming into a modern home. The client created her own design, turning the 2 bedroom house into a 5 bedroom, 3 bathroom home. Solution: Edge Home Extensions started the Home Extension Long Eaton Nottingham , by taking down the existing garage and rear extension. After demolition phase, the machines were on site. For heavy loads a grab lorry transported the waste in high loads. Foundations were poured, brickwork was built to floor level and a block/beam floor installed. Blockwork built around the footprint to roof height. A new roof, new grey alluminium windows and grey UPVC windows were installed and inside a new central staircase was installed to the hallway, lounge, study, utiity, playroom, WC, open plan kitchen diner all formed with an integral garage. To the first floor a master bedroom, ensuite and four further bedrooms and two bathrooms created. Outside: Tarmac driveway, slate tiled patio, garden blue brick wall, render, colour chosen by client. New rooms created: Study, WC, Lounge, Playroom, Utility, open plan kitchen and kitchen snug, Garage, 5 x bedrooms, 3 x bathrooms and open plan floor to ceiling porch.

Home Extension Green Roof West Bridgford Nottingham
edgebuild2018-07-18T08:13:03+00:00Home Extension - Green Room Malvern Road, West Bridgford, Nottingham Description: The Clients wanted to create an open plan garden room by having a home extension with a green roof in West Bridgford Nottingham. The room needed to link the kitchen, loung and new room in a flowing effect. They wanted a modern look to blend with their home. Solution: Architects: designed a rear extension to the full width of the property. A grass sedum roof design and a single ply roof centre. Structural calculations determined the sizes of ridge beams x 3 and steel columns. Engineering pillars built to form strength of the new roof. Steel openings were formed to the rear of the kitchen and the rear of the lounge. The extension built had a side window, side door, to the rear, windows and central bi-folds. The roof had a lower detail and higher level. Both were flat roof section details. 2 x sedum roof on lower pitch, sarna-fill to apex. Under floor heating and a engineered timber floor went all the way through the ground floor. External works: Banks of ground was removed to form the extension and patio. A rear patio was laid, pond built and rear retaining wall built in blockwork. The clients wanted to recycle old sandstone which was used as decorative for the retaining wall. The pond and water-feature was lined and mood lighting gave a peaceful feel. New Rooms created: Open plan garden room
Home Extension in Beeston Nottingham
edgebuild2013-09-19T15:15:40+00:00Home Extension - The Kitchen / Snug College Road, Beeston, Nottingham Description: Clients wanted to remove a tired extension and replace with a new open plan kitchen extension and snug. Solution: Edge on a build notice buillt a rear single storey home extension, 3m to the rear and the full width of the property. Edge worked with structural plans to remove the rear wall of the property, this was then underpinned in three positions. New blockwork/eng pillars built and steels installed. The new extension had oak bifolds fitted , a side door, windows and skylights. At the rear of the room was the snug and through the hallway a new downstairs toilet fitted with new drains being installed. The kitchen island was designed around the pillar and worked well. New Room created: Kitchen, Snug and WC

Garden Landscaping in Carlton Nottingham
edgebuild2018-07-18T08:13:03+00:00Garden Landscapes Design Retaining Walls - The Walled Garden Oakdale Road, Carlton, Nottingham Description: The clients required some Garden Landscaping in Carlton Nottingham. They requested to have their sloping garden to have levels. The levels needed to link from on the other in a simplistic form. Solution: Edge worked on a design which would retain the grounds at different levels. The garden was set in sections. Retaining wall foundations were poured, the walls were large solid concrete block walls. Expansion joints, weep holes to meet the high demand of stress from ground loads. A decorative engineering good quality brick was built in front of the blockwork. Large concrete steps formed, with balustrade centre piece. A lower level had a pond and water pump, sweeping paths with french oak sleepers. A wonderful setting to work, the client expressed design ideas, working closely with Edge, we achieved a truly enjoyable project.

