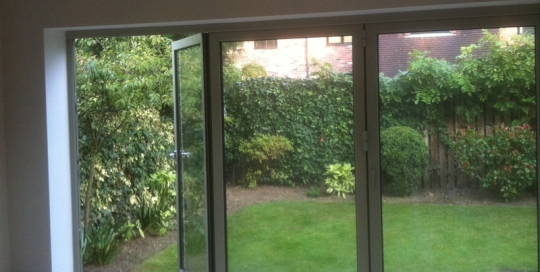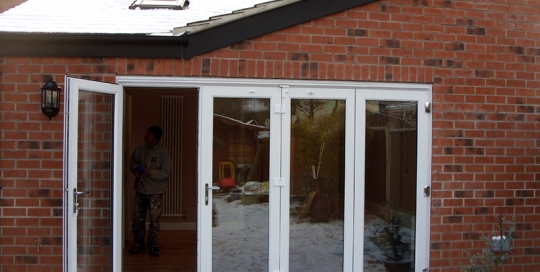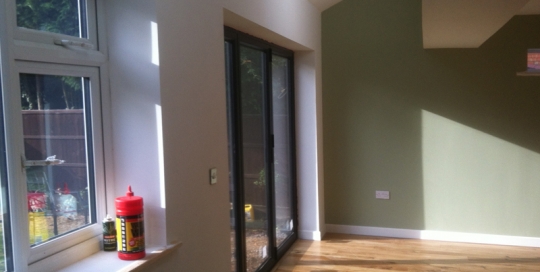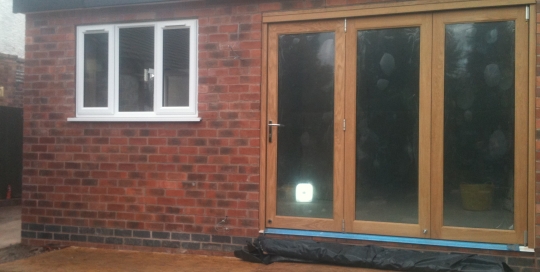Home Extension - Double Extension Gamston, Nottingham Description: Text in here Solution: Text in here External works: Text in here New Rooms created: Text in here

Home Extension Glass Apex Gamston Nottingham
edgebuild2014-10-21T09:24:52+00:00Home Extension - Glass Apex Gamston, Nottingham Description: Text in here Solution: Text in here External works: Text in here New Rooms created: Text in here

Home Extension in Mapperley Nottingham
edgebuild2013-09-19T14:42:39+00:00Home Extension - The Annex Bennet Road, Mapperley, Nottingham Description: Clients requied an annex built at the rear of the property for their parents. Solution: Edge built a single storey extension to the side and rear of the property. They shared a utility, which lead through to the Annex. The annex had a separate side door and bifolds to the rear. This gave separate access. They wanted an open plan kitchen/diner. This space lead to the bedroom and ensuite. To the rear of the kitchen/diner, edge also built a glass conservatory. It worked so well as both couples had separate access and privacy. New rooms created: Two kitchens, utility, bedroom, ensuite, open plan lounge and conservatory
Home Extension in Beeston Nottingham
edgebuild2013-09-19T15:15:40+00:00Home Extension - The Kitchen / Snug College Road, Beeston, Nottingham Description: Clients wanted to remove a tired extension and replace with a new open plan kitchen extension and snug. Solution: Edge on a build notice buillt a rear single storey home extension, 3m to the rear and the full width of the property. Edge worked with structural plans to remove the rear wall of the property, this was then underpinned in three positions. New blockwork/eng pillars built and steels installed. The new extension had oak bifolds fitted , a side door, windows and skylights. At the rear of the room was the snug and through the hallway a new downstairs toilet fitted with new drains being installed. The kitchen island was designed around the pillar and worked well. New Room created: Kitchen, Snug and WC

