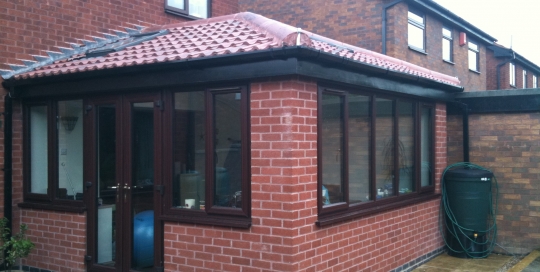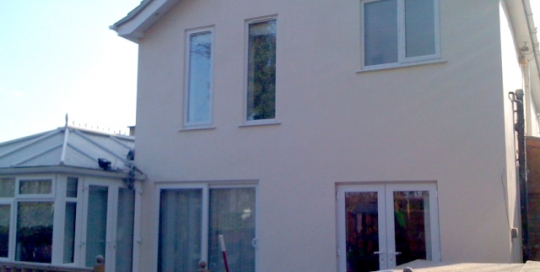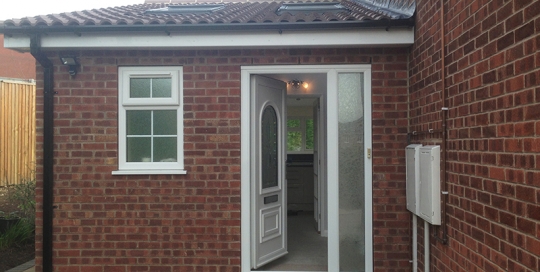Home Extension - The Glass House Dawn View, Trowell, Nottingham Description: Clients required a room leading to the lounge which had benefits of light. The room was to replace a conservatory and needed to be used all year round. Solution: Edge built a garden room which had steel pillars and a steel frame. The steel structure was designed to take roof loads and allowing maximum glass for light. The columns were bolt fixed to steels concreted into the ground. Brickwork was built to the columns on usual foundations. Roof design was connected to steel frame with tech screws. A real roof with foil celetex insultating gives the best energy for winter, allowing family room time all year round. New room created: Glass room lounge.
Home Extension in Carlton Nottingham
edgebuild2013-09-19T14:35:32+00:00Home Extension - The wood House Douglas Avenue, Carlton, Nottingham Description: Clients wanted an extra bedroom and ensuite built above there kitchen. They needed extra space for their growing family, and loved their location and wanted to extend instead of move houuse. Their brief was to see the woods through their windows. Solution: Edge removed the old roof, replaced with new floor joists and steels. Edge then built blockwork to the existing building to create the new double storey extension. A vaulted ceiiing, with steel ridge beam was connected to the brick gable. Skylights to ensuite and new bedroom. This was then created into a smaller childrens bedroom and window installed to side. New Room created: Bedroom, Ensuite, Dressing room
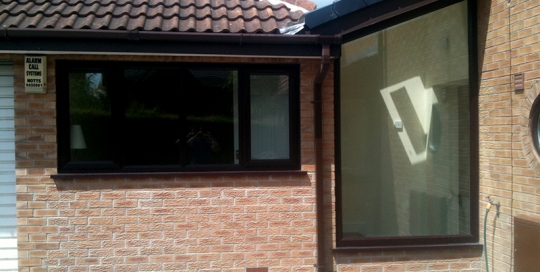
Garage Conversion in Bramcote Nottingham
edgebuild2018-07-18T08:13:03+00:00Garage Conversion / Home Extension - The Office, Spare Bedroom, Wetroom Kingsbridge Way, Bramcote, Nottingham Description: The clients required a spare bedroom for guests, with wetroom and ensuite for family members to stay and could also be doubled up as a playroom. Solution: Edge built a side extension which linked to the garage. The higher ground level of garage meant internal steps were formed. The garage was converted into the playroom. The ensuite/wetroom was to the rear of the walkway wall. A glass floor to ceiling window gave angled light through from the office to bedroom/playroom. The wetroom was tanked and fitted to give maximum space. New rooms created: Office,Playroom, wetroom
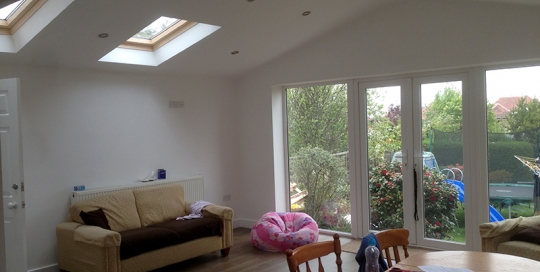
Home Extension in West Bridgford Nottingham
edgebuild2018-07-18T08:13:03+00:00Home Extension: Kitchen/Bathroom Refurb Malvern Road, West Bridgford, Nottingham Description: The clients required a new bathroom and kitchen conversion. Solution: Kitchen - The old pantry storage was unused, a building notice approved, a steel installed to open up the existing space. Insulation, brickwork and a new glass door installed to see the lower garden views. A kitchen from Keller installed with Coran worktops making a stylish kitchen. Bathroom - The existing bathroom had a separate toilet. The wall removed to incorporate a single room, a new bathroom fitted, tiled throughout. External works: Banks of ground was removed to form the extension and patio. A rear patio was laid, pond built and rear retaining wall built in blockwork. The clients wanted to recycle old sandstone which was used as decorative for the retaining wall. The pond and water-feature was lined and mood lighting gave a peaceful feel. New rooms created: Bathroom and Kitchen
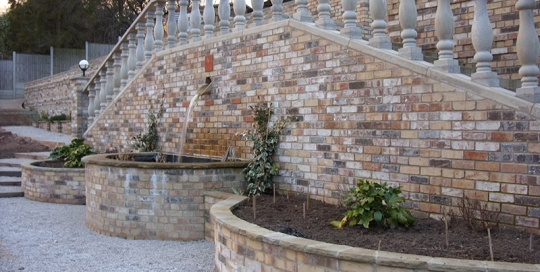
Garden Landscaping in Carlton Nottingham
edgebuild2018-07-18T08:13:03+00:00Garden Landscapes Design Retaining Walls - The Walled Garden Oakdale Road, Carlton, Nottingham Description: The clients required some Garden Landscaping in Carlton Nottingham. They requested to have their sloping garden to have levels. The levels needed to link from on the other in a simplistic form. Solution: Edge worked on a design which would retain the grounds at different levels. The garden was set in sections. Retaining wall foundations were poured, the walls were large solid concrete block walls. Expansion joints, weep holes to meet the high demand of stress from ground loads. A decorative engineering good quality brick was built in front of the blockwork. Large concrete steps formed, with balustrade centre piece. A lower level had a pond and water pump, sweeping paths with french oak sleepers. A wonderful setting to work, the client expressed design ideas, working closely with Edge, we achieved a truly enjoyable project.
Home Extension in Arnold Nottingham
edgebuild2018-07-18T08:13:04+00:0012. Garage Conversion = The Double Garage / Kitchen Huckerbys Field, Carlton, Nottingham Description: The clients required a larger kitchen. Their existing kitchen was too small to fit there vision. Solution: An extension to the side 4m by 9m was drawn. This allowed a large vaulted ceiling kitchen to be built. A hallway from the front door of the extension linked to the existing hallway. To the left a downstairs shower room was formed. The old kitchen was turned into a bedroom for family and friens visits. Skylights in the roof gave plenty of light to the kitchen, ensuite and hallway. The new kitchen had a spacious island and breakfast bar to look out of the window into the clients wonderful garden. New rooms created: Kitchen, Ensuite, Shower Room, Hallway, Office/Bedroom
