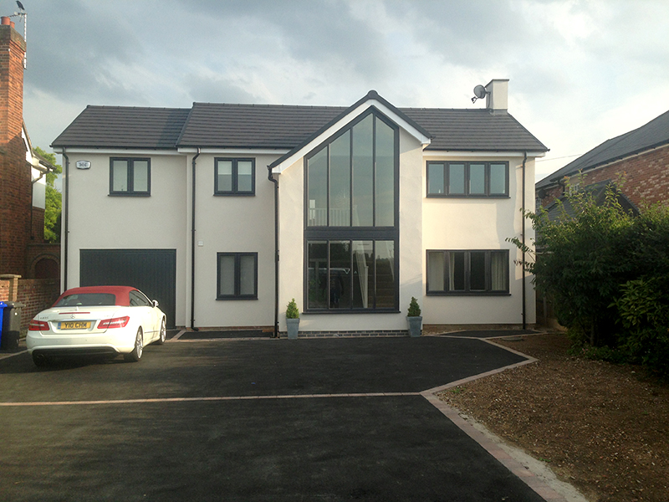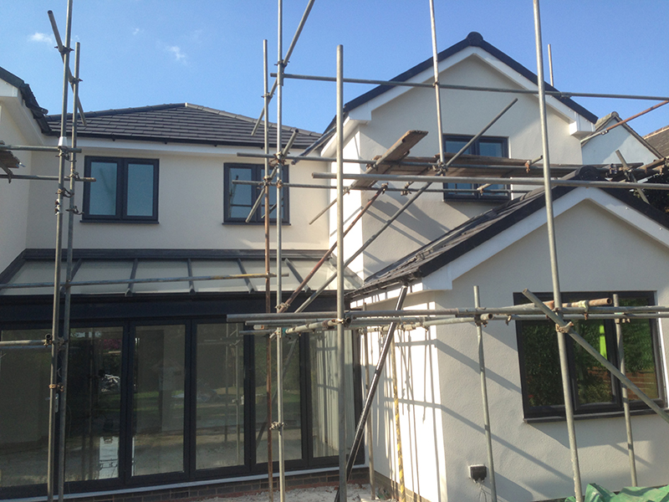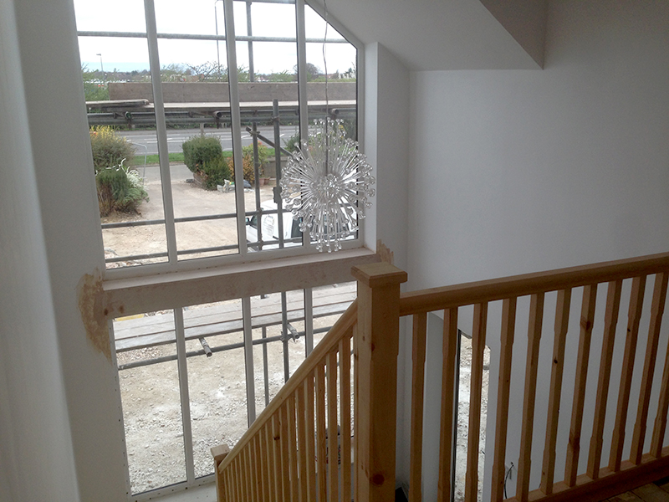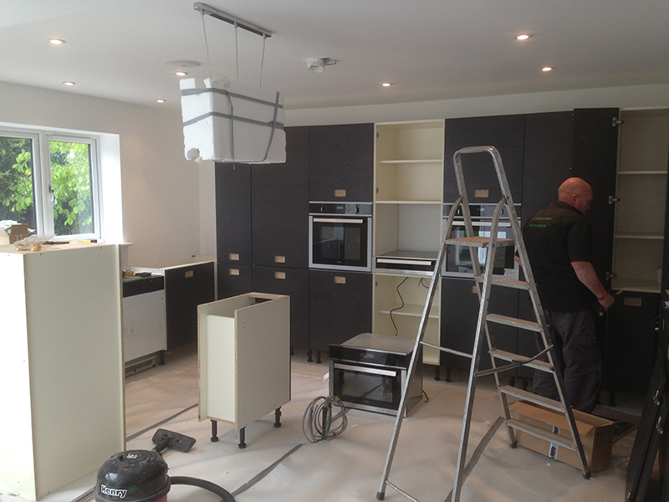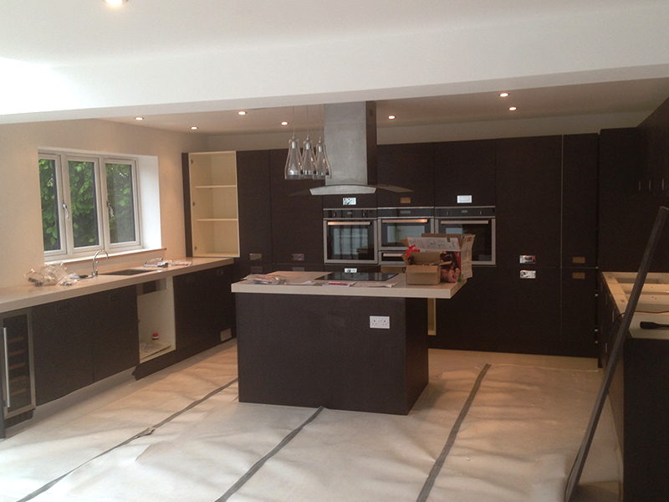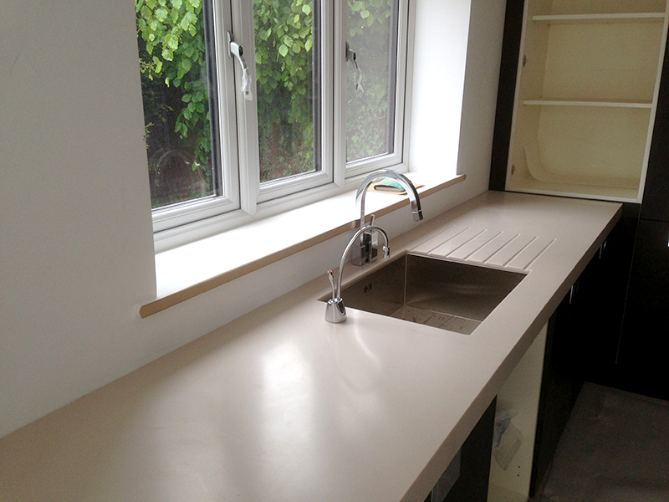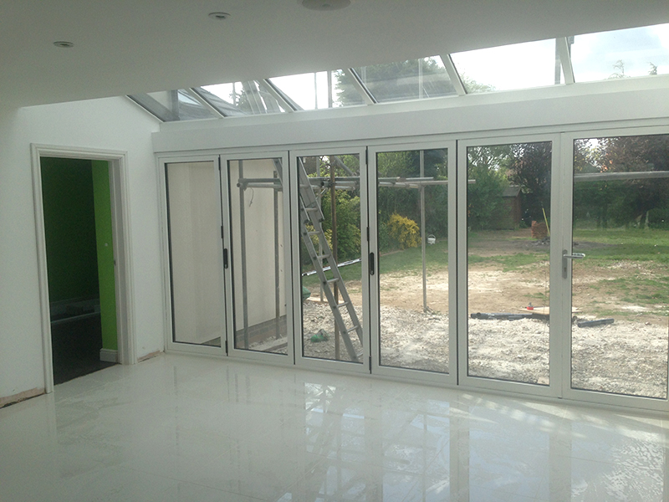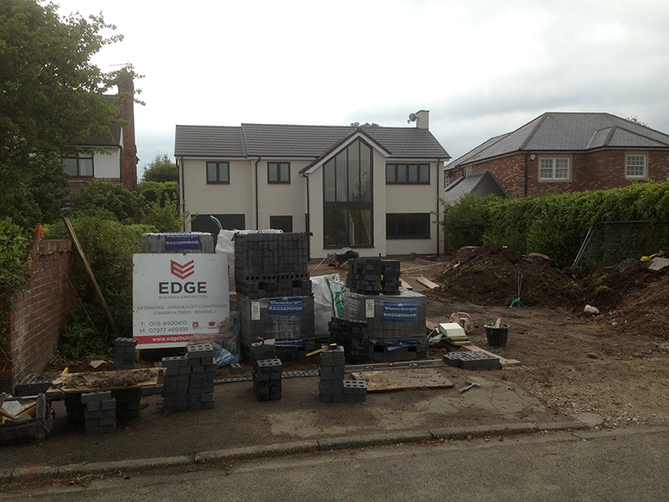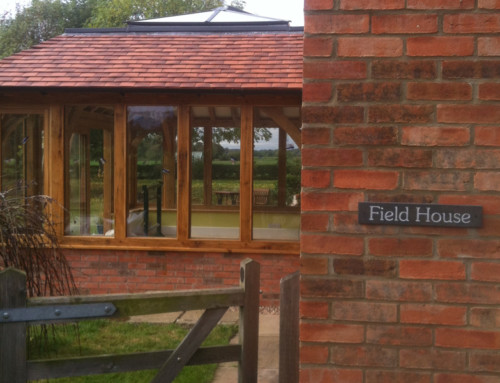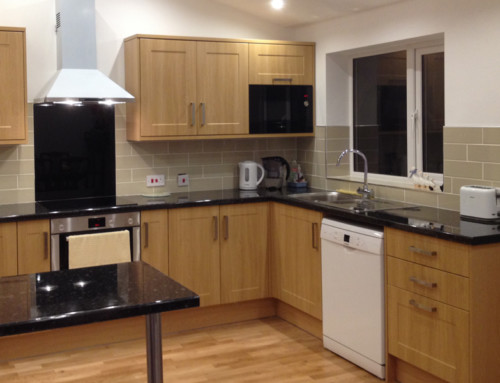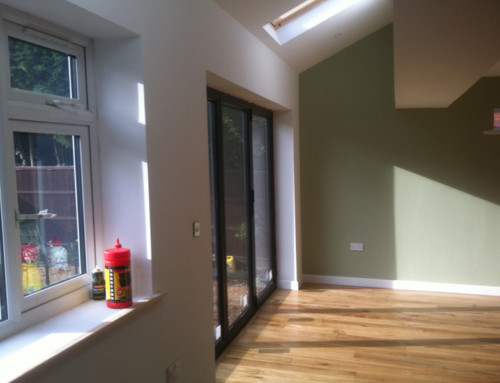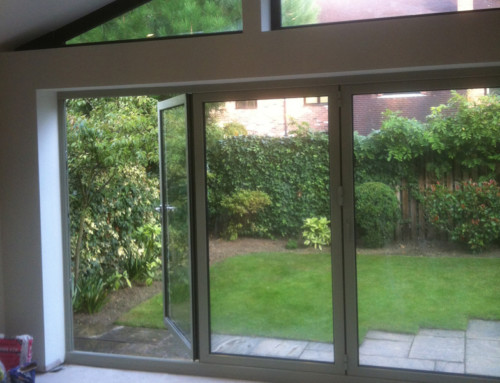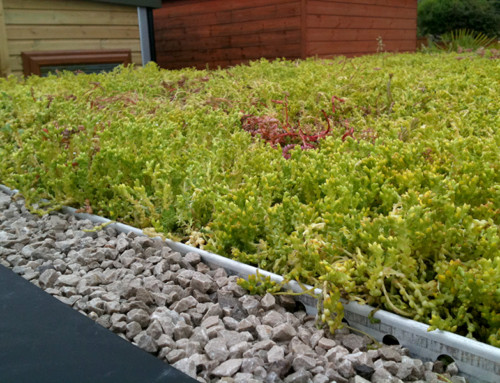Project Description
Home Extension – Glass Front
Derby Road, Long Eaton, Nottinghamshire
Description:
The clients required a 1950’s house, transforming into a modern home. The client created her own design, turning the 2 bedroom house into a 5 bedroom, 3 bathroom home.
Solution:
Edge Home Extensions started the Home Extension Long Eaton Nottingham , by taking down the existing garage and rear extension. After demolition phase, the machines were on site. For heavy loads a grab lorry transported the waste in high loads. Foundations were poured, brickwork was built to floor level and a block/beam floor installed. Blockwork built around the footprint to roof height. A new roof, new grey alluminium windows and grey UPVC windows were installed and inside a new central staircase was installed to the hallway, lounge, study, utiity, playroom, WC, open plan kitchen diner all formed with an integral garage. To the first floor a master bedroom, ensuite and four further bedrooms and two bathrooms created.
Outside:
Tarmac driveway, slate tiled patio, garden blue brick wall, render, colour chosen by client.
New rooms created:
Study, WC, Lounge, Playroom, Utility, open plan kitchen and kitchen snug, Garage, 5 x bedrooms, 3 x bathrooms and open plan floor to ceiling porch.
