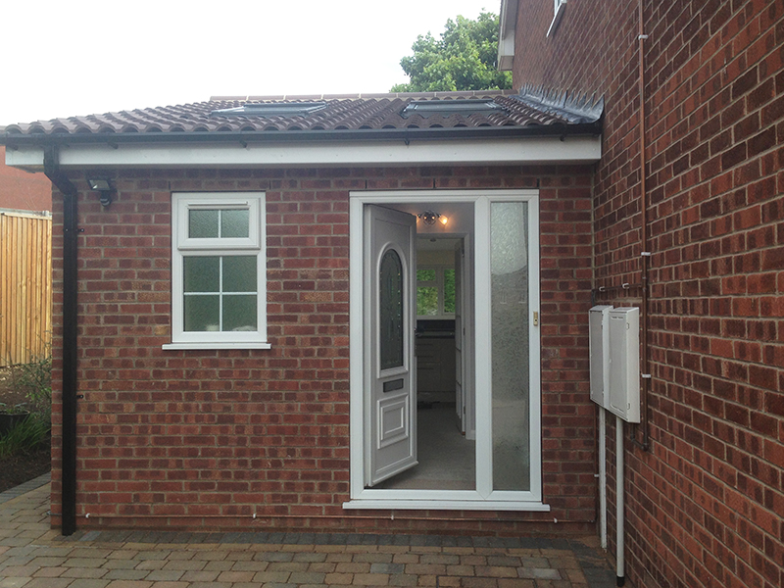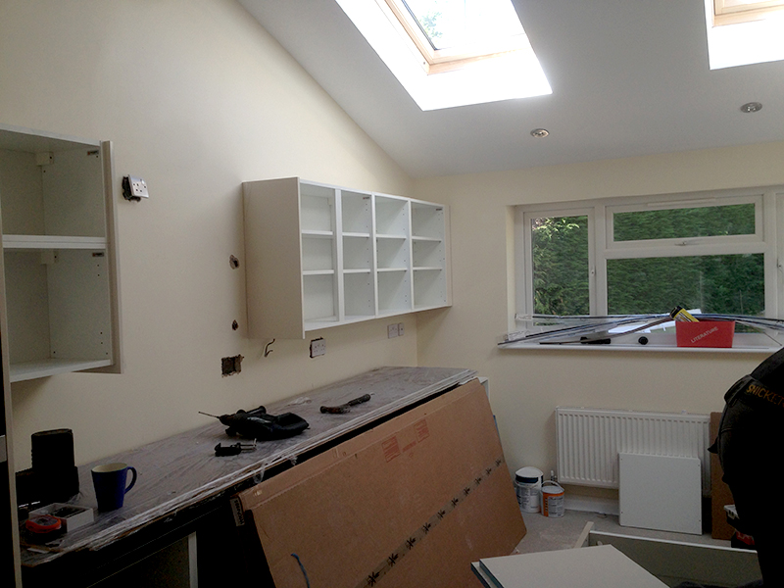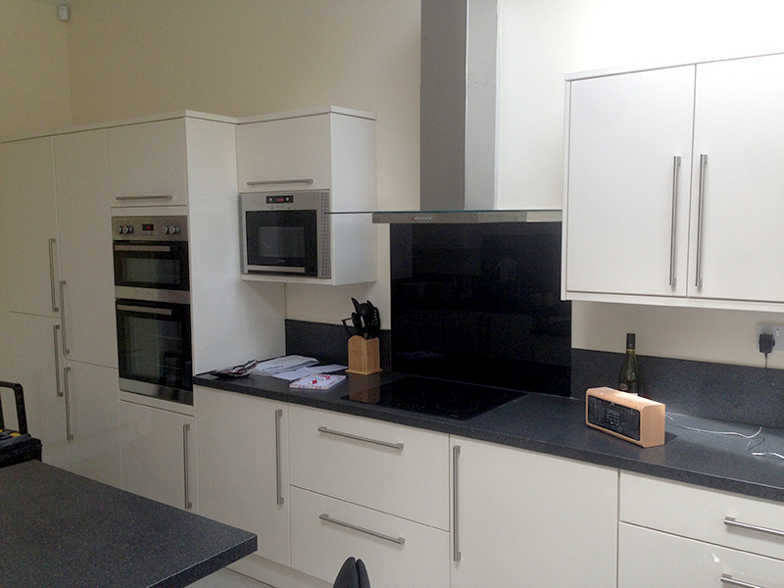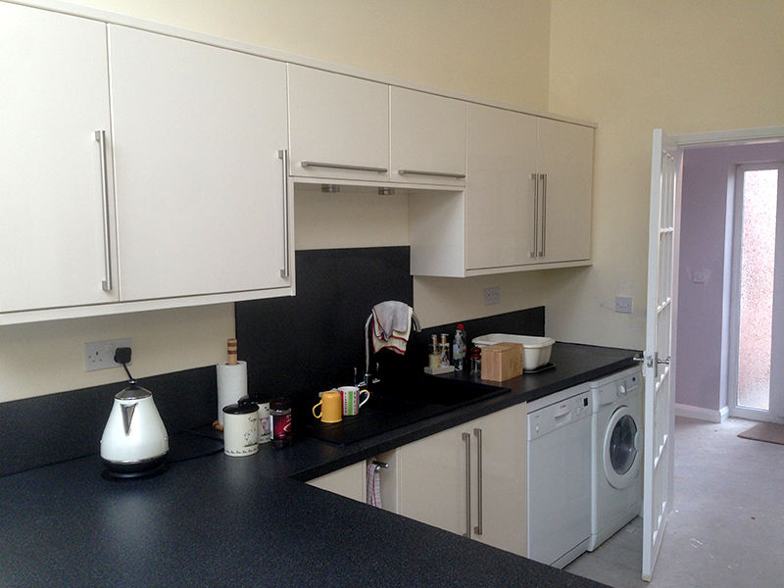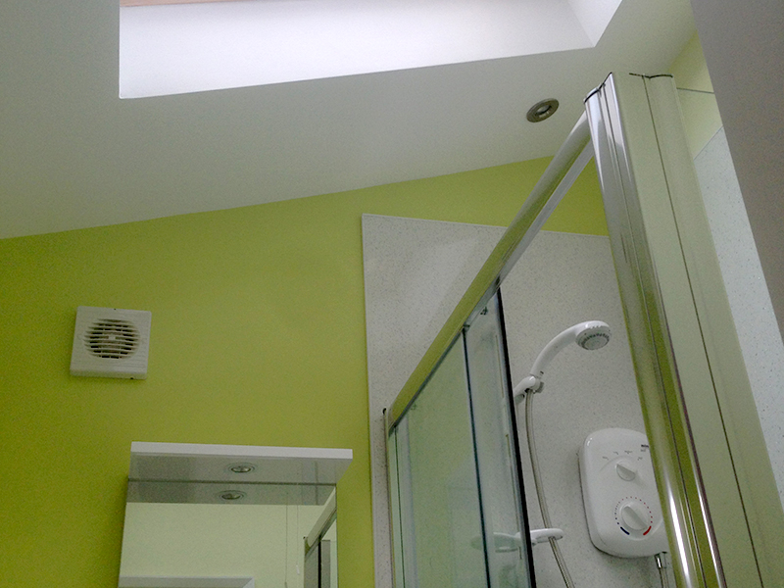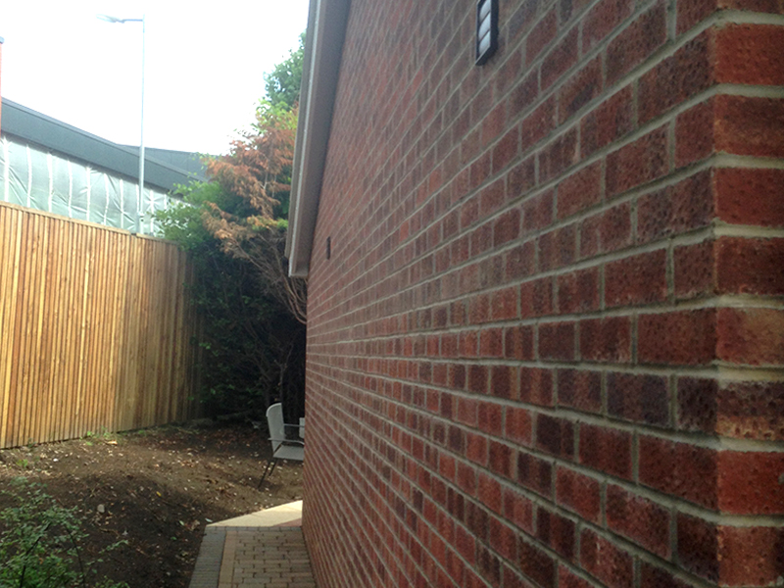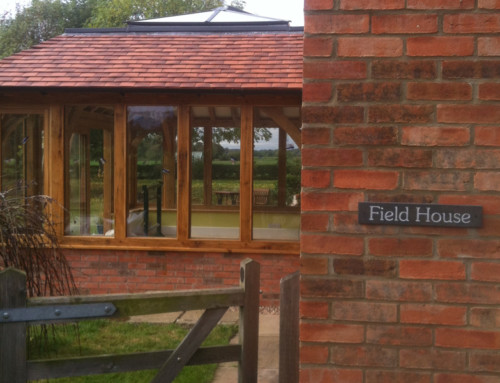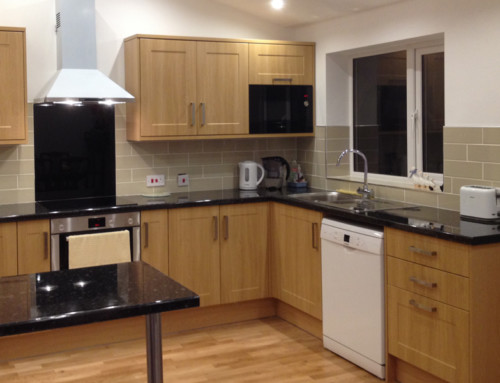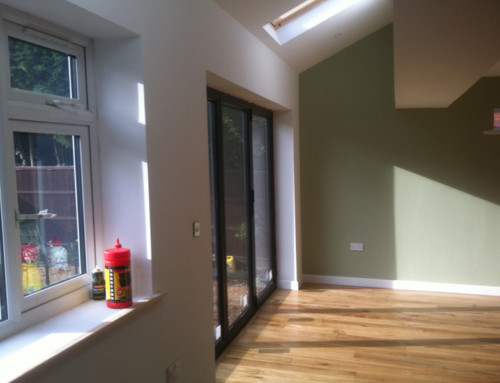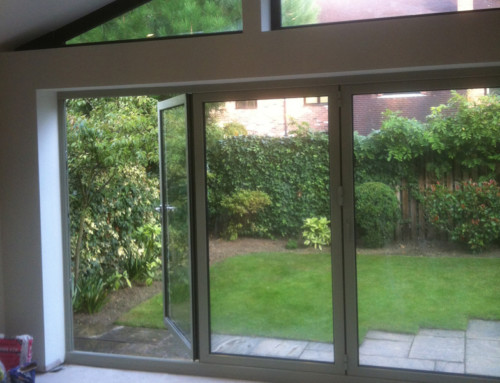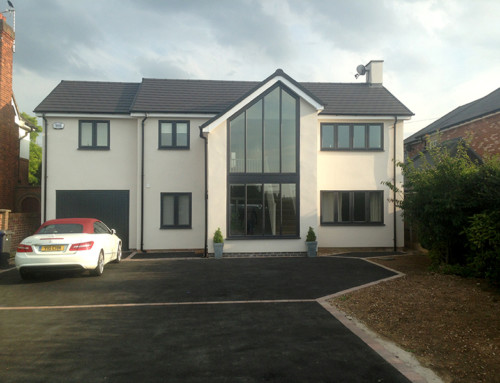Project Description
12. Garage Conversion = The Double Garage / Kitchen
Huckerbys Field, Carlton, Nottingham
Description:
The clients required a larger kitchen. Their existing kitchen was too small to fit there vision.
Solution:
An extension to the side 4m by 9m was drawn. This allowed a large vaulted ceiling kitchen to be built. A hallway from the front door of the extension linked to the existing hallway. To the left a downstairs shower room was formed. The old kitchen was turned into a bedroom for family and friens visits. Skylights in the roof gave plenty of light to the kitchen, ensuite and hallway. The new kitchen had a spacious island and breakfast bar to look out of the window into the clients wonderful garden.
New rooms created:
Kitchen, Ensuite, Shower Room, Hallway, Office/Bedroom
